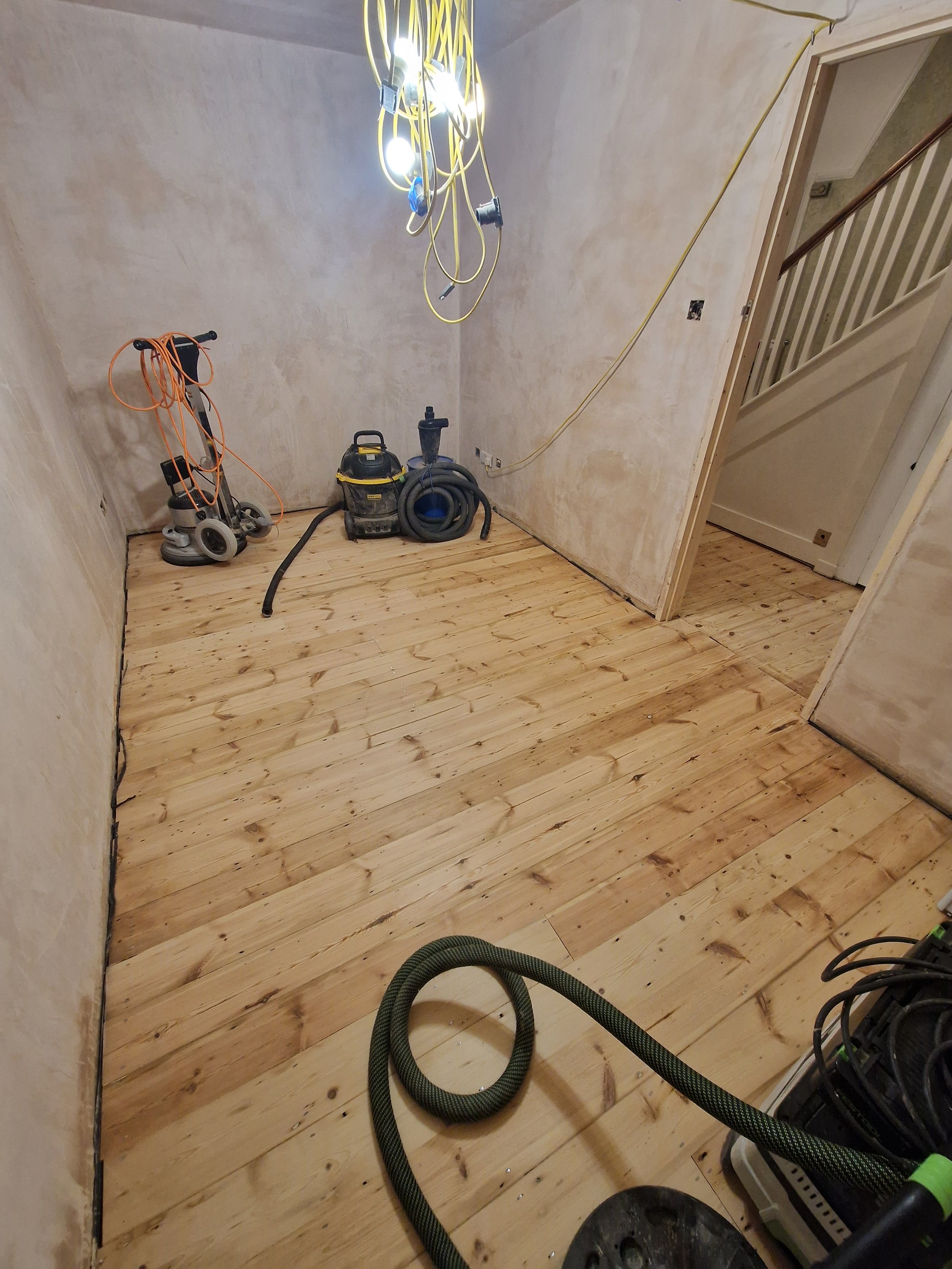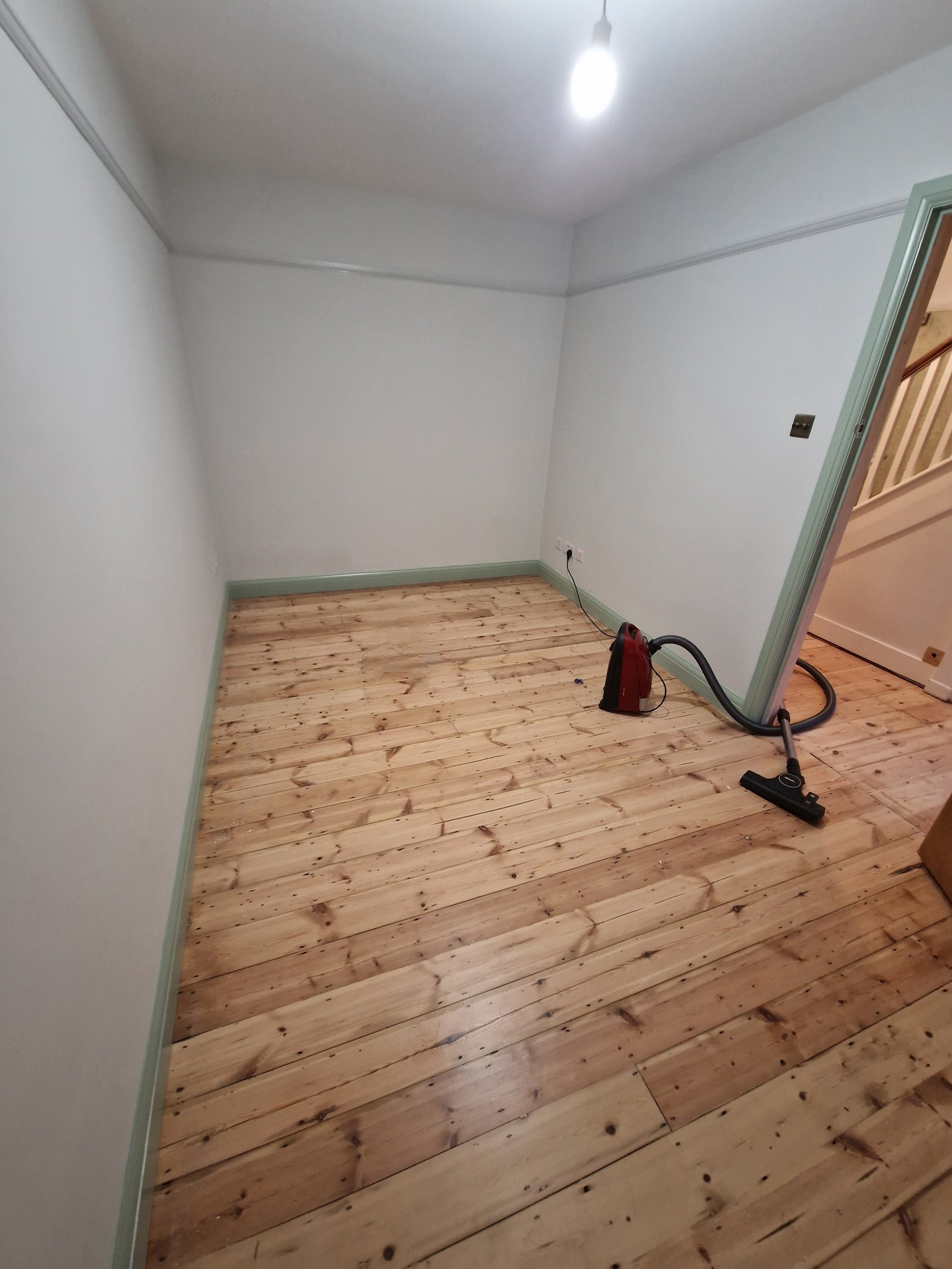Amersham, HP6
Garage conversion in a 1930s semi-detached house
We are in the final stages of a garage conversion project in the historic town of Amersham, Buckinghamshire. Our goal was to seamlessly integrate the new space with the existing house, so it feels like a room that has always been there. To achieve this, we've paid meticulous attention to detail, restoring original 1930s floorboards, installing skirting boards, picture rails, architrave, and even sourcing an original 1930s door. Overcoming structural challenges was key to maintaining the desired ceiling height and floor level consistency with the rest of the house, a priority for the owner. When replacing the garage door, we matched the external window size and height of the attached neighboring house, ensuring visual harmony. Currently, we are completing the wiring and plumbing and are on track to complete this transformation in just four weeks.
“Jarek and the team have been so great to work with. As expected in a period property we had a couple of surprises come up during the renovation - Jarek was quick to suggest solutions and work with us to achieve the finish we wanted. ”






